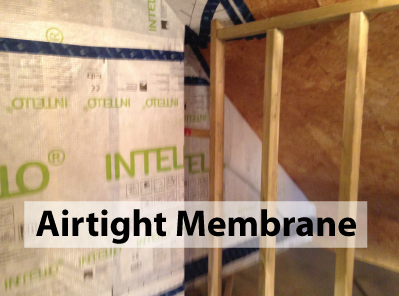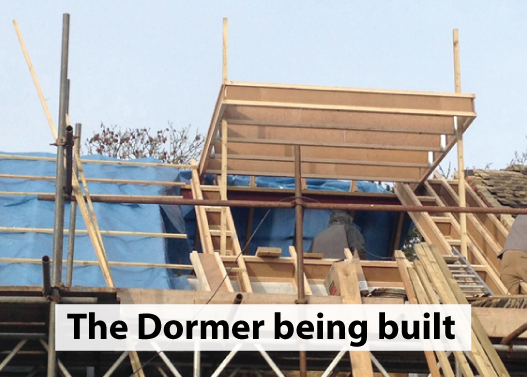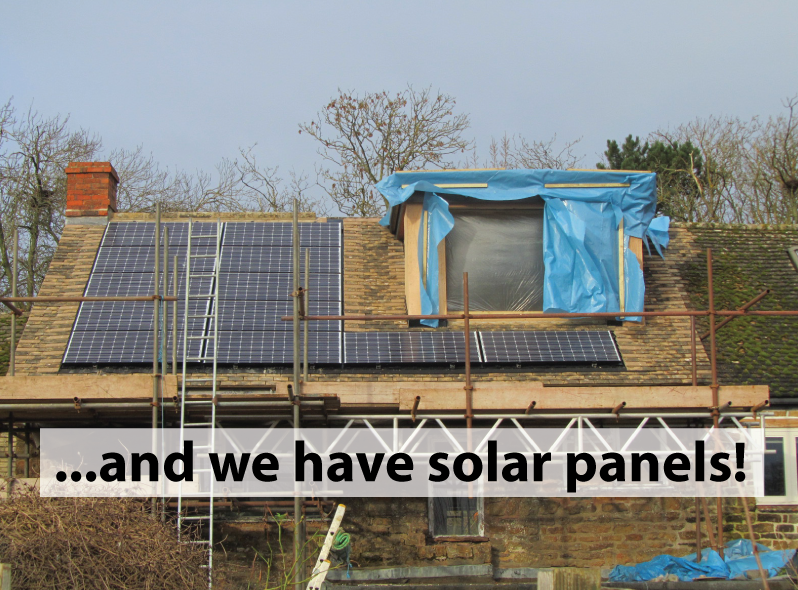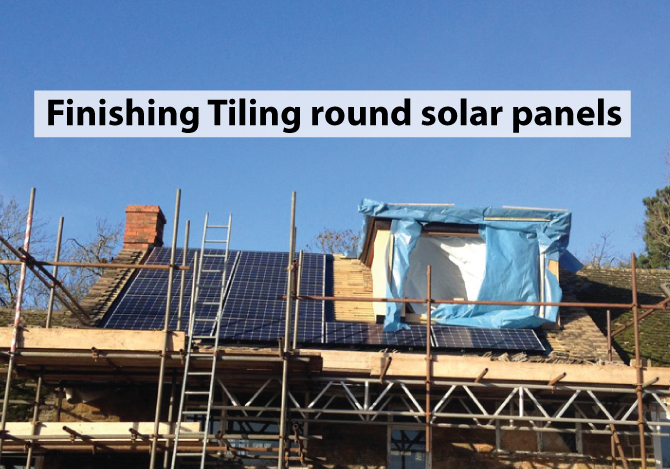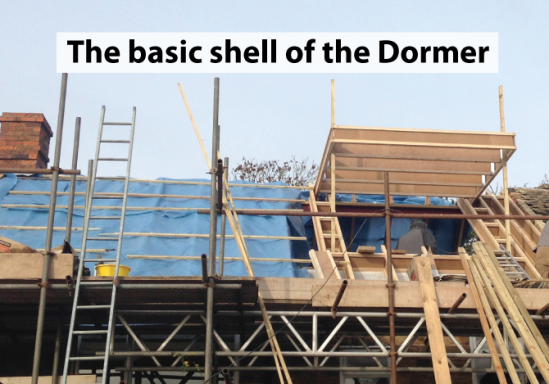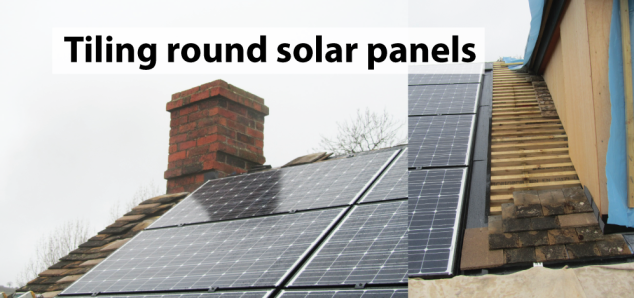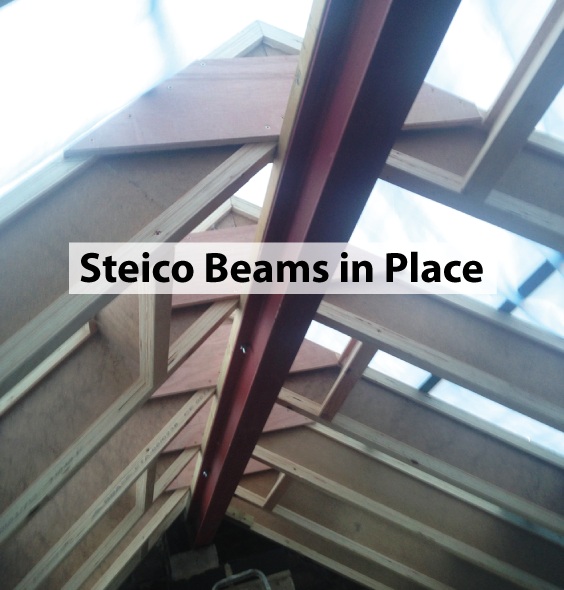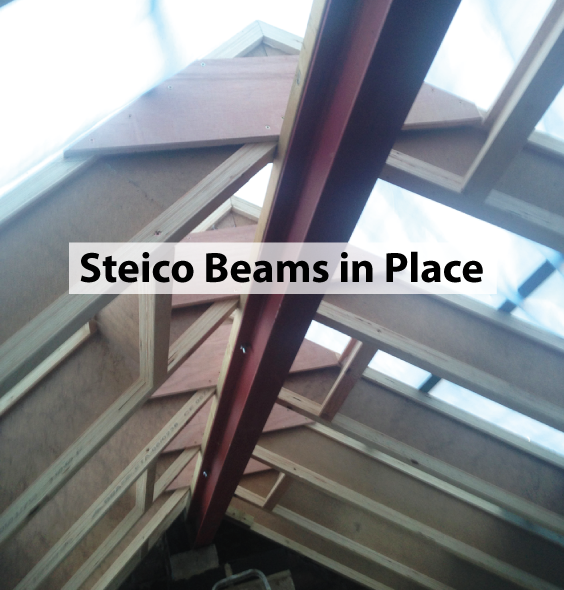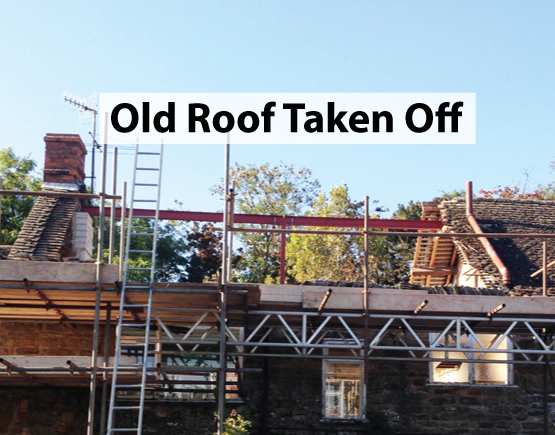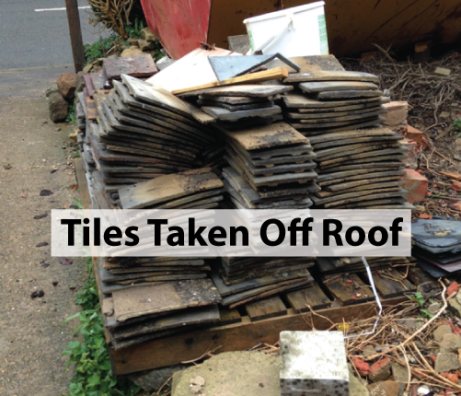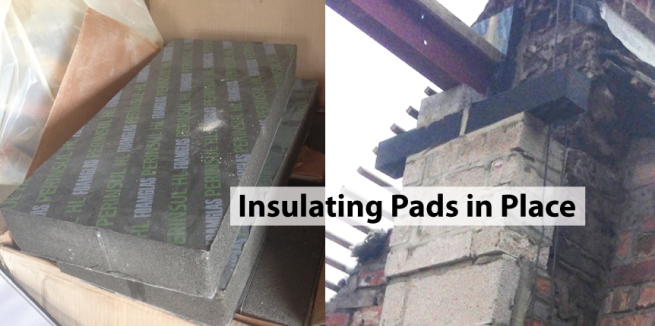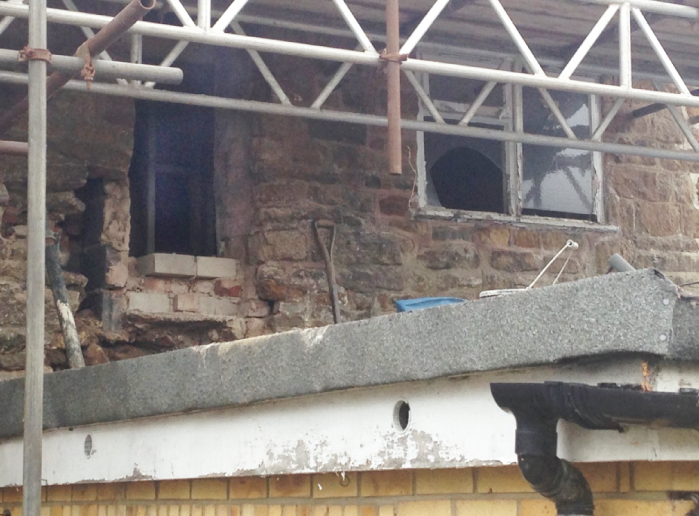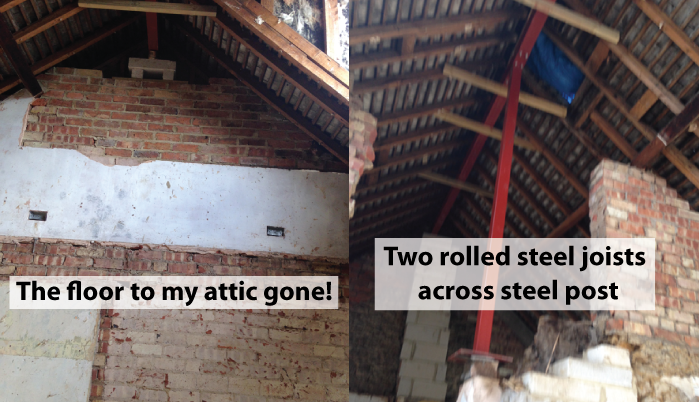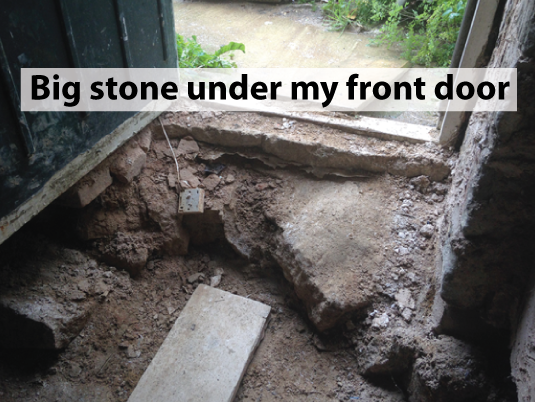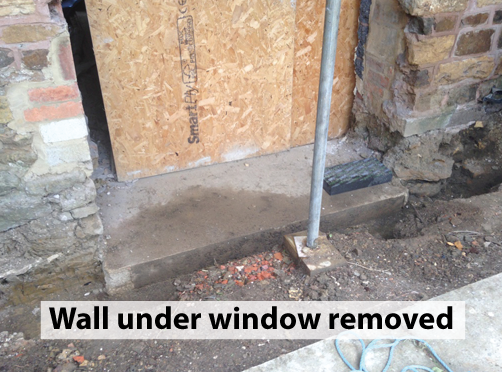 In my last post we learned some amazing facts about lime render, and in this one, we’ll look at how we’ve used it in my house. Much of this would apply to an eco-renovation of any old house.
In my last post we learned some amazing facts about lime render, and in this one, we’ll look at how we’ve used it in my house. Much of this would apply to an eco-renovation of any old house.
As we want the walls of the house to be breathable we have used lime plaster. This means moisture can get into the walls, but can also get out again. In my house, the lime render forms part of the airtight layer, in conjunction with the airtight membrane.

To make render, the lime is applied in thin layers, first filling in gaps between slabs of stone. Each layer has to dry before adding the next, making it a time consuming process. In total, we added three layers. After the electricians have finished wiring, the plasterers come back to add a final layer, which needs to be really smooth.
Before we started the lime rendering, we had a visit from Martin Greenwood, of The Traditional Lime Company, our suppliers. Martin recommended we use hydraulic lime inside the house because it only takes about 3 days to dry unlike ordinary lime render which takes much longer. Hydraulic lime is simply lime with another substance added to speed up the drying process.

On the inside, we were originally going to lime render only the front, but it made more sense to render the whole of the inside walls to keep everything the same. Over areas of the front wall are patches that had been cemented in the past. Cement isn’t breathable, but the patches are small and we decided it wasn’t worth the effort to take them off, because, overall, they won’t make much difference to the breathability of the walls. Eventually we plan to use Calsitherm insulation over the lime surface at the front. This comes as a rigid board, so the lime needs to be completely flat with no gaps.
As everything is connected to everything else, I had a discussion with the builder and architect about where the lime render will end inside of the house. We decided to render up to the old windows, (which were still there at that time) and if we need to take some off later we can. Removing any excess is easy with an angle grinder.
On the outside, we rendered the end gable to reduce the likelihood of rain getting into the building. Because I am having a wood-burning stove, the chimney needs to be insulated on the inside, which meant we didn’t need to insulate the outside too. The outside of the chimney will remain in brick, the same as all the other houses in my street. My house is in a conservation area, and although the rules would have allowed us to change it, I feel happy to think my cottage will remain in keeping with the heritage of the area. My aim with the look of the cottage is for people to not even realise it has been done up!

For the gable end we used lime from the UK, which is pure so takes ages to dry. To speed up the drying time, we added sharp sand into the lime render. You can also use the sand to put a colour into the lime. Render made in this way is dense and therefore slow to take up moisture but also slow to release it.
Things are getting very busy now, so I am going to take a break from blogging for a while and will be back soon with more exciting updates. I’m hoping that it won’t be too long till everything is finished! See you soon.
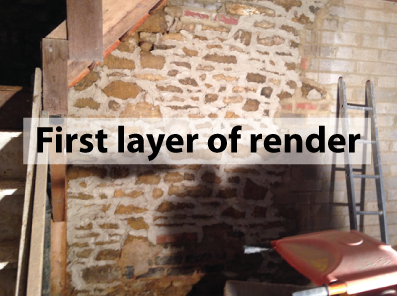







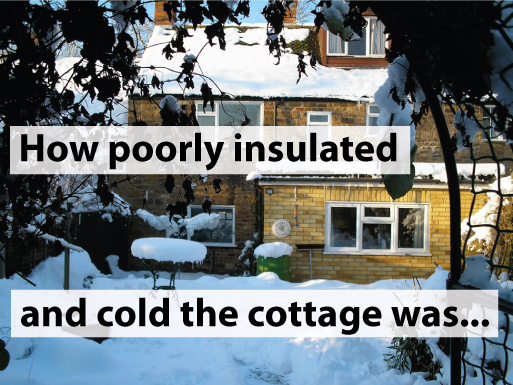




 Last time I wrote about how to build a dormer window on an eco-roof. In this post I focus on the inside of the eco-roof, in particular on the airtight membrane that makes the house practically airtight.
Last time I wrote about how to build a dormer window on an eco-roof. In this post I focus on the inside of the eco-roof, in particular on the airtight membrane that makes the house practically airtight.